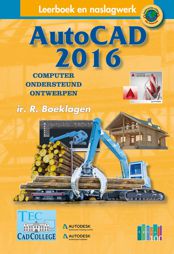
1.1 Het 3D model

2.0 (.dwg bestand)

2.1 Sweep

2.2 Positioneren in 3D

2.3 Positioneren in 3D

3.0 (.dwg bestand)

3.1 Printen 3D model

3.2 Aanzichten

4.0 (.dwg bestand)

4.1 Animatie

5.0 (.dwg bestand)

5.1 Niet-fotorealistisch renderen

5.2 Animatie

6.0 (.dwg bestand)

7.1 MEASUREGEOM

7.2 Wijzigen m.b.v. grips

7.3 Wijzigen m.b.v. grips

8.1 Primitieven

8.2 Primitieven

8.3 Primitieven

8.4 Primitieven

9.1 2d contouren; Extrude

9.2 2d contouren; PressPull

9.3 2d contouren

9.4 2d contouren; PressPull & Extrude

12.0 Vlakkenmodel skelet uit theorie

14.0 puntenwolk woning

14.1 Actuele hoogtekaart
![]()
![]()

![]()
![]()
